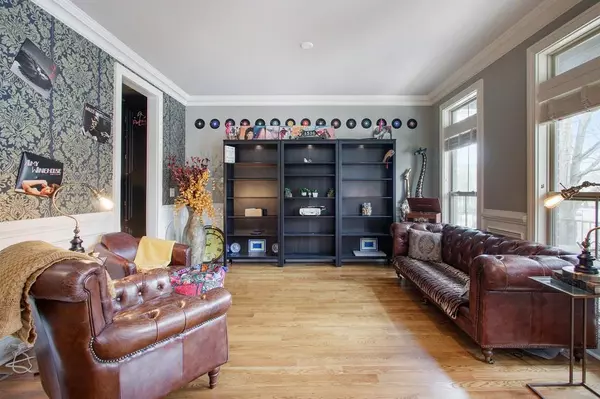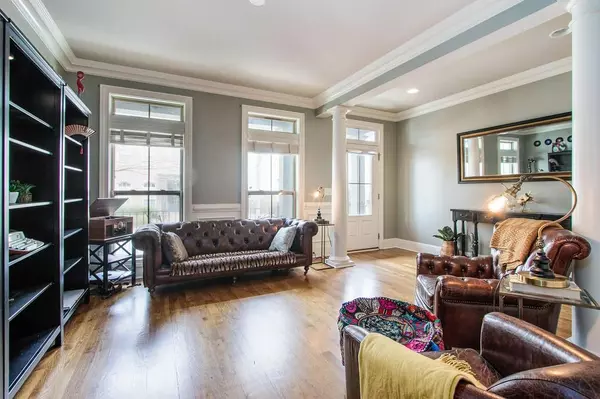For more information regarding the value of a property, please contact us for a free consultation.
4536 Wilkerson PL SE Smyrna, GA 30082
Want to know what your home might be worth? Contact us for a FREE valuation!

Our team is ready to help you sell your home for the highest possible price ASAP
Key Details
Sold Price $560,000
Property Type Single Family Home
Sub Type Single Family Residence
Listing Status Sold
Purchase Type For Sale
Square Footage 4,935 sqft
Price per Sqft $113
Subdivision Woodbridge Crossing
MLS Listing ID 6863101
Sold Date 08/13/21
Style Traditional
Bedrooms 5
Full Baths 4
Half Baths 1
Construction Status Resale
HOA Fees $2,520
HOA Y/N Yes
Originating Board FMLS API
Year Built 2007
Annual Tax Amount $4,942
Tax Year 2020
Lot Size 6,098 Sqft
Acres 0.14
Property Description
In a world of uniqueness, here is a custom made home just for YOU! Located in a gated community in Woodbridge crossing, this home features an open concept kitchen with stainless steel appliances, double oven, granite counters and a living space which leads to the upper deck patio; there is plenty of room for the whole family to enjoy together and individually. With custom made shelves, built in bars and a large media setting, the finished basement is an entertainers dream - perfect for all celebrations and big game parties. Also featuring in the basement is a full size room with storage space, an office (which can be used as a yoga/rejuvenation room) and a full bath. This home radiates the perfect taste of elegance with the right touch of grandeur. Included in this one of a kind living experience is a neighborhood pool, a playground and a clubhouse for your leisure. This home is move in ready and will not last long. Schedule your tour today!
Location
State GA
County Cobb
Area 72 - Cobb-West
Lake Name None
Rooms
Bedroom Description Oversized Master
Other Rooms None
Basement None
Dining Room None
Interior
Interior Features High Ceilings 9 ft Lower, Bookcases, Double Vanity, Disappearing Attic Stairs, High Speed Internet, Low Flow Plumbing Fixtures, Walk-In Closet(s)
Heating Central, Forced Air
Cooling Central Air, Zoned
Flooring None
Fireplaces Number 2
Fireplaces Type None
Window Features None
Appliance Double Oven, Dishwasher, Dryer, Refrigerator, Microwave, Washer
Laundry None
Exterior
Exterior Feature Other, Private Front Entry
Garage None
Fence None
Pool None
Community Features None
Utilities Available None
Waterfront Description None
View Other
Roof Type Composition, Shingle
Street Surface None
Accessibility None
Handicap Access None
Porch None
Building
Lot Description Back Yard, Level, Front Yard
Story Two
Sewer Public Sewer
Water Public
Architectural Style Traditional
Level or Stories Two
Structure Type Brick 3 Sides
New Construction No
Construction Status Resale
Schools
Elementary Schools Nickajack
Middle Schools Griffin
High Schools Campbell
Others
HOA Fee Include Maintenance Structure, Trash, Maintenance Grounds, Swim/Tennis
Senior Community no
Restrictions true
Tax ID 17040300320
Special Listing Condition None
Read Less

Bought with Solid Source Realty, Inc.
GET MORE INFORMATION




